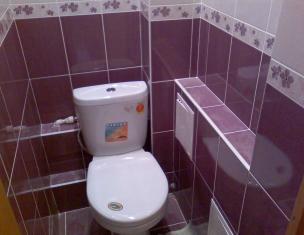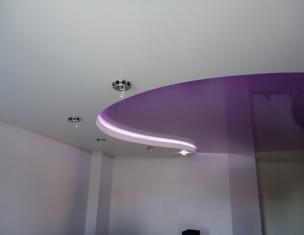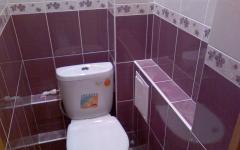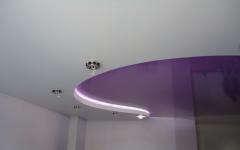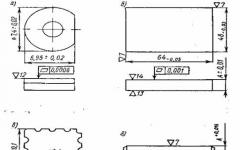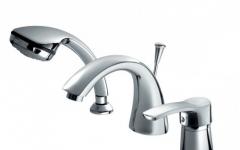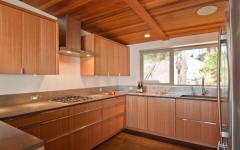Although the size of the average room leaves much to be desired (or rather, more!), a closet in the hallway is simply vital. After all, this is the best “camouflage” option for outerwear, shoes, hats, umbrellas, scarves and other accessories. But how to choose a suitable wardrobe for the hallway? We will be guided by the main parameters – the shape and area of the room.
Types of cabinets
Closet
A standard and most convenient solution, the main advantage of which is that the furniture is made to order and is guaranteed to fit into your interior. The back wall of such a cabinet is usually one of the walls of the hallway. The main condition that you should not forget about when planning furniture is that it must be proportionate to the room. That is, the smaller the hallway, the more compact the closet should be. And if in a spacious room you can place an entire dressing room, then for a standard hallway with an area of 3-5 m2 it is better to get by with a narrow pencil case.
![]()
Sliding doors help to significantly save space;
You plan the interior filling of the cabinet yourself, based on your own requirements and needs;
part of the door leaf (or the entire front surface) is lined with a mirror, which allows you to visually expand a small space, compensating for the area occupied by the cabinet.
Cons: the optimal depth for a wardrobe is 60cm (standard width of hangers), and in some hallways (for example, in Khrushchev-era apartment buildings) it is not possible to allocate even this minimum usable area. Of course, you can order a wardrobe 35-40 cm deep, but such a model will fit much less outerwear, because the bar will be transverse and not longitudinal.
![]()
Built-in
![]()
An ideal option for any type of hallway, of course, if it has a suitable niche. If there is none, but the room is spacious enough (optimally square), you can build a frame for the cabinet from plasterboard, painting the walls in the color of the main finish. This way, even a large and roomy closet will look harmonious and fit perfectly into the interior of the hallway.
![]()
But there is another way of arrangement that is suitable for narrow and long hallways: part of the room (dead end) is covered with doors, inside there are shelves, a bar, drawers and compartments that are mounted directly on the walls of the room. It is more convenient to choose doors for such a closet that are sliding or folding according to the “accordion” principle.
![]()
Pros:
rational use of space;
such a cabinet is much more spacious than narrow pencil cases 35-40 cm deep;
The best finishing option is a mirror or the materials with which the walls are lined. They perfectly disguise the bulky structure.
![]()
Cons: the area is significantly reduced, and an already small room risks turning into a “box”.
Corner
![]()
Furniture occupying the corner of the room is a comfortable solution for both square hallways and spacious rectangular areas. This model is the most convenient in terms of functionality, because all the necessary compartments can easily be accommodated here. But for narrow rooms with long corridors, this option is contraindicated - it is better to choose a cabinet located along one wall.
To prevent the design from looking bulky, it is recommended to alternate open hangers and shelves with closed sections where shoes and outerwear will be stored.

Pros:
allows you to adjust the space in a beneficial way (especially important for rectangular hallways);
can be used as a dressing room - this model is quite spacious.
Cons: suitable only for large rooms.
Open
![]()
If the room is not large, the furniture fronts can be left open. The design of such a closet consists of hangers, an upper open shelf and lower racks for shoes. To visually adjust the space, it is recommended to match the color of the furniture in the hallway to match the main wall decoration. A popular option is to use a banquette, a bench or a folding chair for sitting as a lower section, on which it is convenient to put on shoes or wait for someone who is late.
![]()
Pros:
space saving;
minimum time for searching for things - they are all available and in sight;
visually the furniture looks compact, although it can accommodate no less than a closet with closed fronts.
Cons: an open closet requires perfect order, because its contents will “welcome” guests and household members. In addition, do not forget about the rule for small rooms: the accumulation of things produces the effect of sloppiness and clutters up the space.
Internal filling options

The “minimum program” for comfortable placement of clothes and other necessary items looks like this:
1) Compartment for storing outerwear;
2) Rack for shoes;
3) Shelves for hats;
4) Several drawers for gloves, scarves and other small items;
5) Rack or hanger (open/closed) for umbrellas and bags.
Optimal material for furniture: solid wood, MDF or chipboard. Today, manufacturers offer a wide selection of decorative cladding that will fit into any interior and color design. But an abundance of metal or plastic will give the room an “office” atmosphere and are welcome only in high-tech and other urban stylizations.
![]()
For a large hallway, large furniture with closed fronts is suitable.
To lighten the massiveness of the structure for a small room, be sure to use a mirror finish for the door panels. But since large glossy surfaces are difficult to maintain in perfect condition, you can choose mirrors with sandblasted or etched patterns, photo printing and other decorative elements.
![]()
When choosing a color scheme, give preference to light, cool tones - such a cabinet will visually adjust the dimensions of the furniture, but a dark color is recommended only for large rooms.
Even in outrageous interiors, you should not use bright, flashy colors of furniture if the room is not spacious - such colors create the illusion of compressed space.
Open hangers, standing separately from cabinet furniture, will favorably emphasize the interior style, especially if you choose them in the appropriate theme - forged openwork, carved wood, chrome-plated metal. But we should not forget that hanger hooks are not the best option for storing clothes: things stretch out and wrinkle, so leave them for hats, umbrellas and other accessories. Place jackets and coats on hangers.
When choosing a section for shoes, take into account the size range of all family members. Pay attention to ventilation: closed shelves do not allow air to pass through well and accumulate unpleasant odors, but furniture with open fronts does not always look aesthetically pleasing. An alternative option is openwork mesh, weaving fragments and other elements that do not interfere with air circulation, but at the same time hide the shoes from prying eyes.



