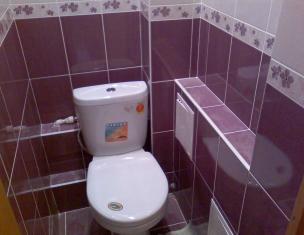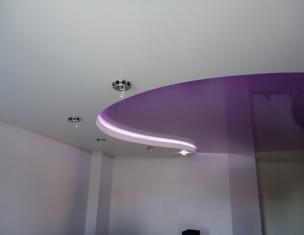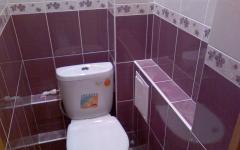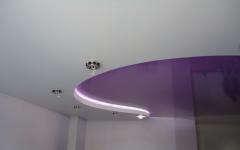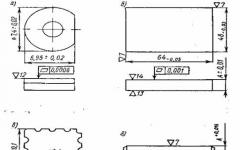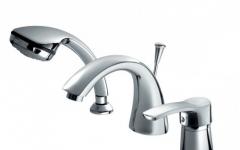A shower stall is a great way to save space in a bathroom, especially if it's small. A high-quality cabin with many functions is quite expensive, and you don’t really want to buy a cheap design. Having shown a little imagination, you can make a do-it-yourself shower in a private house, which will be ideal for your bathroom, while its cost will be much cheaper than that of a store counterpart.
Features of the construction of the shower
The first step is to determine the location of the shower. The design should be located in such a way as not to interfere with free movement in the bathroom and not cause inconvenience when using other items located in the room - a washing machine or washbasin.
The shower room is a source of high humidity, therefore, in order to avoid the appearance of fungus and mold, it is necessary to take care of the ventilation system. In any humid room, an electrical appliance becomes a particularly dangerous object, so for lighting it is necessary to use lamps that are protected from water ingress. They are easy to find in the store by marking IP 65 or 67. Wiring should be laid in a place that prevents accidental contact with moisture.
Attention! In places of high humidity, it is desirable to use lamps powered by a 12 V source with an emergency shutdown device.
The construction of a shower cabin in a private house is divided into the following stages:
- waterproofing of walls and pallet;
- drain system device;
- laying communications;
- facing of the pallet and cabin walls with finishing materials;
- plumbing installation.
Choosing a shower tray
To make the job easier and save a little money, you can buy a ready-made pallet. For the installation of showers, acrylic trays are the most popular - they are inexpensive, light in weight and have a warm surface. The disadvantages include low strength and the need to build a podium.
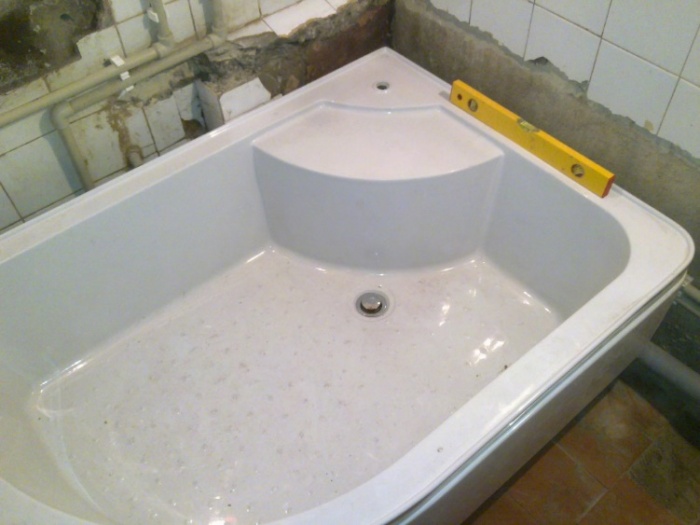
Another option is an enameled pallet. This is a more reliable design, but when moisture gets on the surface, it becomes slippery, which is a rather dangerous property.
The choice of pallets is not limited to this. On sale there are models for every taste and budget - from copper to ceramic and glass, from small to large sizes. A variety of shapes allows you to choose a tray suitable for any shower design. On sale there are semicircular and square, rectangular and corner products.
Despite this diversity, some still prefer to build a pallet for the cabin with their own hands. For this purpose, bricks, blocks are used or a monolithic concrete structure is cast. This is a difficult and time-consuming process that allows you to create a shower tray of any size and configuration. After the construction of the structure, waterproofing is done and the pallet is tiled.
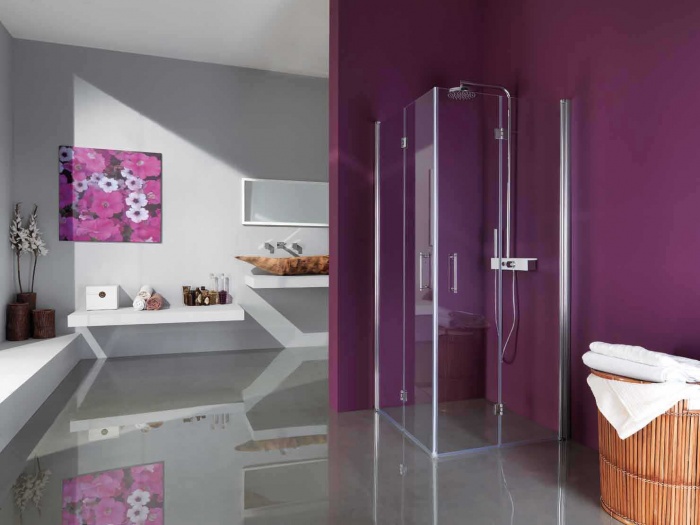
Another option that can be implemented in a private house is a shower room without a pallet, when the cabin floor is flush with the bathroom floor. Violation of technology during the construction of such a structure can lead to the formation of puddles, and as a result, fungus and mold. The floor of the shower room should have a slight, barely noticeable slope of a few degrees to the drainage hole, covered with a decorative grate. This design is the most practical, since the floor surface has no protrusions and is easy to care for.
Installation of the drain system
The easiest and most common way to drain water is to use a siphon. At the stage of the construction of the pallet, it is necessary to provide access for servicing the drain system. Revision windows are closed with decorative grilles, hatches or lined with the same material as the rest of the shower surface.
To ensure that blockages can be cleared, the angle of rotation of the drain pipes should not exceed 45°, and in the best case - 30°. For unobstructed drainage of water, pipes are laid with a slope of at least 2 ° per meter.
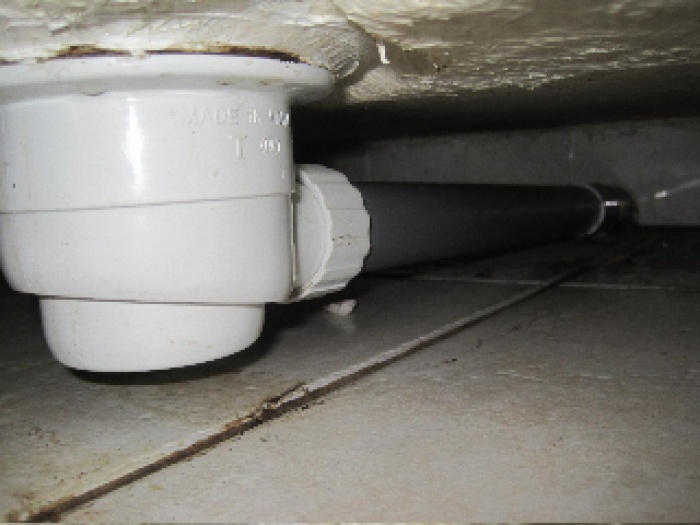
Another shower drain system in a private house is a sewer drain, which is a funnel with a removable dirt trap. Such a system is reliable and durable, the drain rate is up to 0.8 liters per second. Compared to the siphon, it is more compact - the height of the ladder is not more than 120 mm. When arranging the ladder, in order to prevent the return flow of water, it is necessary to install a water seal.
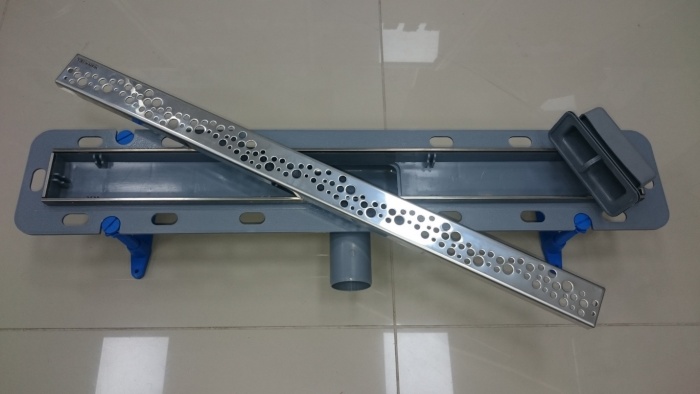
An analogue of a sewer ladder is a drainage channel. It differs from the previous system in a larger drain area, capable of passing up to 1.2 liters per second. There are several options for installing a drainage channel: located in the center of the shower and in the wall. The first option, the most common at home, and the second, due to the complexity of installation and the need for a niche in the wall, has not been widely used.
Arrangement of the shower tray
Before starting the construction of the pallet, the foundation is first prepared. To do this, it is necessary to carefully remove dust and debris, prime the base.
The next important step is the waterproofing device. For this purpose, special compositions used in the construction of pools are used. It is necessary to coat the surface at least twice, but the number of layers may be more depending on the composition used. The reliability of the entire structure depends on the quality of this procedure. At the point of contact between the wall and the floor, a waterproofing tape is glued to prevent water from entering the rooms under the shower.
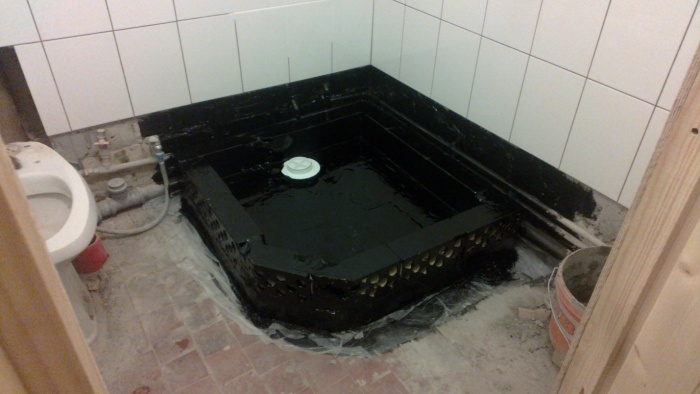
If it is planned to fill a monolithic structure, a formwork is constructed according to the design of the shower cabin. At this stage, a drain is laid to avoid the ingress of the solution, it must be covered.
After the waterproofing layer has completely dried, you can proceed to the screed device. Using the level, beacons are set with a slight slope towards the drain. For the shower cabin, it is recommended to use solutions containing water-repellent additives. If desired, such a solution can be made independently by adding liquid glass to the concrete.
Advice. For the device of additional thermal insulation of the floor, it is recommended to first lay sheets of expanded polystyrene, and pour a reinforced screed on top.
After the final hardening of the concrete, the waterproofing is repeated, and then a pallet is built using bricks, blocks or concrete.
Shower cabin without tray
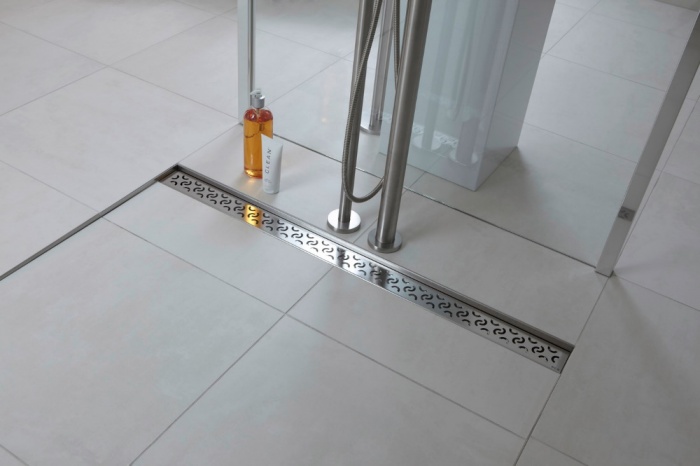
The construction of such a shower is best done at the stage of building a bathroom. This will allow you to correctly calculate the required level of screed and lay all communications.
A box is laid out around the place where the shower cabin is planned. This is necessary to bring the rest of the bathroom area into a horizontal plane. All the necessary communications are laid inside the box and the screed is poured flush with the bathroom floor, but already with a slight slope of several degrees to the drain hole.
Shower wall requirements
If the house is built of concrete or brick, then it will be enough to make high-quality waterproofing similar to that produced during the construction of the pallet. To level the walls of the cabin, a sanitizing plaster is used, consisting of two layers - the first does not allow moisture to pass through, and the second promotes salt crystallization, preventing it from appearing on the surface.
When building a shower with your own hands in a wooden house, you will need other ways to finish the walls. To isolate the cabin, moisture-resistant drywall or special aquapanels are used, which have better resistance to moisture. It is very convenient to hide communications behind such a lining. In some cases, a brick wall is built. For such a design, it is necessary to build a separate foundation.
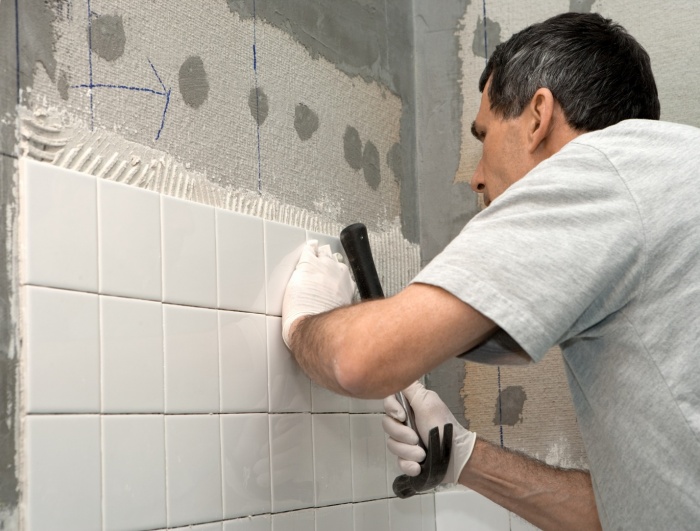
The walls of the shower cabin are tiled, after which the joints are grouted with a special water-repellent compound that prevents moisture from penetrating into the walls.
Choice of shower doors
Installation of doors is the final stage in the construction of a shower cabin. They are necessary to separate the wet area from the rest of the bathroom space. The material for the manufacture of doors is tempered glass, triplex or a cheaper option - cast acrylic.



