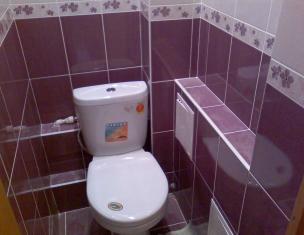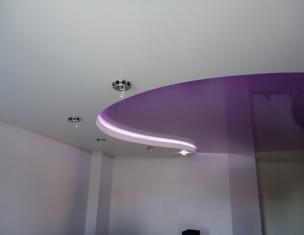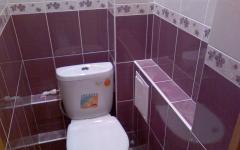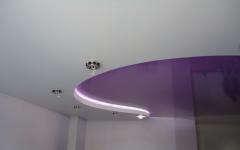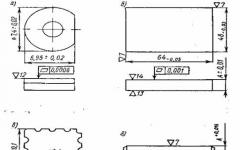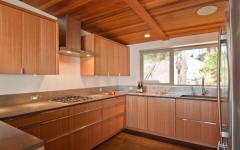The hallway for your home can be figuratively compared to the title page of a book. Based on the appearance of the room, the general perception of the home is built, both on the part of household members and on the part of guests, who sometimes do not go further than the threshold. Based on the condition of the hallway, conclusions can also be drawn regarding the well-being of the family. Therefore, when carrying out repairs or initial improvement, you need to pay attention to even the smallest details.
The design of the area and the interior decoration techniques used depend on the budget, as well as on the design of the entire home. It is important to have a spacious room in which you can find room for creativity. Fortunately, the experience of specialists and amateurs has created a lot of examples of successful arrangement that everyone can use today.
Designer 
You can be inspired to implement original ideas and search for suitable materials using pictures that are freely available on thematic sites. The basis of each presented option is a modern approach that makes it easy to improve the space depending on financial capabilities.
If you lack the competence to develop a design, you can contact specialists from specialized bureaus. They adapt one of the ideas to the realities of your premises. At the same time, professionals will select the best options for materials, finishes, furniture and accessories that will create a harmonious ensemble. With their help, you will make professional repairs and will not think about changing the interior in the near future.
 Large chic entrance hall in a private house
Large chic entrance hall in a private house  Design of a dark hallway in a private house
Design of a dark hallway in a private house Layout of hallways in private houses: photos and examples
The specificity of the design of this zone lies in the availability of territory, because in a cramped apartment you have to improvise in order to find a place for all things. Along with space, there is the difficulty of choosing suitable components that form the interior of the room. Some people will prefer minimalism, while others prefer to rationally use space to accommodate a larger number of different household items.
 Beautiful corridor in a private house
Beautiful corridor in a private house 
First of all, you need to analyze the area, defining the boundaries of the space.
- If the room or section is not closed and not separated by doors from the rest of the building, then care must be taken to zoning the hallway.
- The main element of the layout is furniture. It is worth choosing it taking into account height, length and width.
- First, it is important to analyze the current options for interior items in their quantitative ratio.
- When selecting components, you need to take into account not only the design, but also the practical side, because all furniture must be functional.
- You can also choose interesting decorative items to complement the decor.

 Beautiful hallway in a private house
Beautiful hallway in a private house Design features in a private house
Due to the free space, the entrance room can be combined with other areas and made it more functional. For example, organize a separate place for receiving guests and relaxing, arrange niches for storing a large amount of shoes and clothes. In addition, you can experiment with different interior finishing options, colors, and also diversify the appearance using modern materials. In the overall composition, each detail plays a specific role. It is important to pay attention to the combination of shapes, colors and textures of objects. In general, each direction has its own vision of design. Take a course on modern, Provence, country, classic or any other style to get ideas for decorating a room in a private home.
 Wooden hallway in a private house
Wooden hallway in a private house  Interior of a corridor in a private house
Interior of a corridor in a private house It is worth considering that to decorate the hallway you must adhere to the stylistic features of all other rooms. Fresh renovation creates dissonance if the styles of the rooms are radically different from each other. In addition to appearance, do not forget that all furniture and coverings (if these are walls, then wallpaper) must be adapted for maintenance and periodic cleaning. Let's look at each of the elements that form the design separately.
 Corridor design in a private house
Corridor design in a private house  Beautiful hallway room in a private house
Beautiful hallway room in a private house General requirements for wall coverings
Wall coverings are used as a base for any interior. The walls should be combined in design with the floor and ceiling finishing options. In this regard, it is important to choose the right combination and type of materials. For example, glossy tiles can be easily combined with matte finishes, and vinyl wallpaper will look harmonious with wooden parquet. It is much easier for housewives to cope with a hallway that is made in a practical finishing option that does not require constant cleaning.
During renovations, it is important to use wall coatings that are easily applied to a previously prepared surface. In addition, it is important to take into account the level of natural light in the room in order to select wallpaper or paint that does not fade. This will extend the service life of repairs in a private home. The composition of the materials must not be toxic.
 Corridor design in a private house
Corridor design in a private house  Corridor in a private house
Corridor in a private house Wall finishing options
Wallpaper is a universal type of wall covering that is quickly installed and, in fact, is a ready-made solution. Wallpaper has a rich texture and a wide variety of colors. Due to this, you can choose any solution. The following options for decorating hallway walls are available on the market:
- vinyl (washable wallpaper that any buyer can afford);
- liquid (suitable for application to walls with non-standard curves);
- paint (it comes in different types and colors, the advantage is that it can always be quickly updated);
- decorative plaster (makes the design richer and more noble due to texture and unusual colors).
The choice of materials depends on the available budget and the hallway design option that suits the owners the most, as well as on the type of design of the floor and ceiling. If you choose the right wallpaper or alternative covering for the hallway, you can visually divide the room into several zones. This is not the only technique that can be effectively used by a resourceful designer when decorating a wall.

 Design of an entrance hall in a private house
Design of an entrance hall in a private house Choosing an interior color palette
The color that dominates the design creates a certain mood. It is worth choosing the color scheme carefully, taking into account the interior features of the house.
- It should be remembered that more than 3 colors should not be combined in one room. This is the limit value for a person’s comfortable psychological perception.
- Among the selected shades, only one should be neutral. You can create an organic contrast between the two remaining ones. Thus, the image of your hallway will be intriguing and at the same time comfortable at home.
- It is important to choose the right type of finishing material and color of the ceiling so as not to distort the geometric proportions.
- If tiles are laid on the floor, then its texture must be coordinated with the overall composition of the room.
 Luxurious hallway room in a private house
Luxurious hallway room in a private house  Hallway room in a private house
Hallway room in a private house When choosing a color palette for a private home, pay attention to the most current shades of the current season so that the design of your room is as consistent as possible with modern trends. It is worth noting that furniture and other interior elements in the house, including walls, in their color “temperature” must also correspond to the texture of the finishing materials.
Hallway furniture
The main task performed by furniture is to store outerwear and shoes. Pieces of furniture can be stationary (ready-made storage systems) and mounted on walls. Basically, stationary systems are installed directly on the floor of the room. The most popular design element is the multifunctional cabinet. It has space for arranging things for various purposes.
 Design of an entrance hall in a private house
Design of an entrance hall in a private house  Bright hallway room in a private house
Bright hallway room in a private house New-fangled trends tell us that a spacious hallway may well combine the functions of several zones. For example, a desk or living room can be comfortably located on its territory. The interior of the room is formed based on the purpose of the room. The so-called smart furniture is very popular. These are built-in furnishings that flexibly adapt to the needs of users in the home. They can combine several functions. For example, a shoe cabinet can simultaneously serve as a desk or bookcase.
Seating and other elements
Seating is necessary mainly for comfortable putting on shoes. The design of such places depends on the availability of free space in the hallway and on the design approach to interior design. Some options involve arranging an area for receiving guests. In this case, one sofa or chair will not be enough. An additional design element for such a zone will be a coffee table.
 Comfortable hallway in a private house
Comfortable hallway in a private house  Interior of a hallway room in a private house
Interior of a hallway room in a private house To properly decorate the floor, it is best to use tiles or tiles as the main finishing element. The tiles perfectly withstand loads and serve as the main decorative element, shading pastel-colored walls. It is appropriate to install a multifunctional chest of drawers on the tile surface as a practical element. It can serve as a seating area and be used to store shoes and clothes. In the traditional sense, a hallway in a house is not complete without a coat hanger.
Lighting in the hallway
Well-chosen lighting can highlight the unique atmosphere of a private home. It effectively shades the ceiling and creates glare on the walls. In a spacious room, you can use several lighting options at the same time. One of them, the general one, will be mounted on the ceiling, and the zonal one will be mounted on the walls. If there is a small table in the room, then you can install a room lamp on it, which will serve as a light source for zone lighting.
When choosing lamps and chandeliers, you should take into account the stylistic features of the rooms in the house. Classic motifs allow you to choose a massive light source. A large chandelier will provide high-quality light and refract it onto the ceiling and floor, forming “bunnies”. It is appropriate to install lamps on walls in places where there is insufficient availability of general light. In addition, such devices are used to highlight individual decorative elements, for example, to highlight paintings on the walls.
 Hallway room in a private house
Hallway room in a private house  Design of an entrance hall in a private house
Design of an entrance hall in a private house The choice of chandelier also depends on what kind of ceiling you have in the room and what design is more acceptable to you. In particular, the narrow opening when installing the stretch film on the ceiling does not allow the installation of wide chandeliers with a complex design. When decorating the interior, you should treat lamps and chandeliers as accessories that decorate and ennoble the space. You can order installation of an entire lighting system on the ceiling. Its type depends on preferences and financial capabilities.
Practical decorative items in a private home
The material used to finish the floor, ceiling and walls must be not only attractive, but also practical, because the room, first of all, has a functional purpose. All details of the room can be made of different materials, but combined into a single composition.
An important aspect that shapes the interior is floor coverings. To add comfort to a space, it is best to choose suitable textile options. The carpet will “absorb” the cold that the tiles let through and become a bright accent.
A functional wall decoration is a mirror. It will not only decorate the interior, but also visually expand the boundaries of the room. Some designers also install mirror surfaces on the ceiling to make the ceilings high.
 Corridor in a private house
Corridor in a private house You can install trays for storing clothes near the door. Such an organizer is a closet or chest of drawers. It may provide places for storing household small items (keys, accessories, fittings, souvenirs, etc.).
A separate element for storing shoes is a shoe rack in the form of a rack or shelf. If there is no space for such a cabinet, then you can use the same cabinet or any other type of furniture to store items. It is easily installed on the floor and does not interfere with movement.
The design of corridors can also be shaped by living plants.
You can safely experiment and find unexpected solutions that will make your hallway truly unique.
Video: Modern interior design of a private house
50 photos of design ideas for a hallway in a private house:






